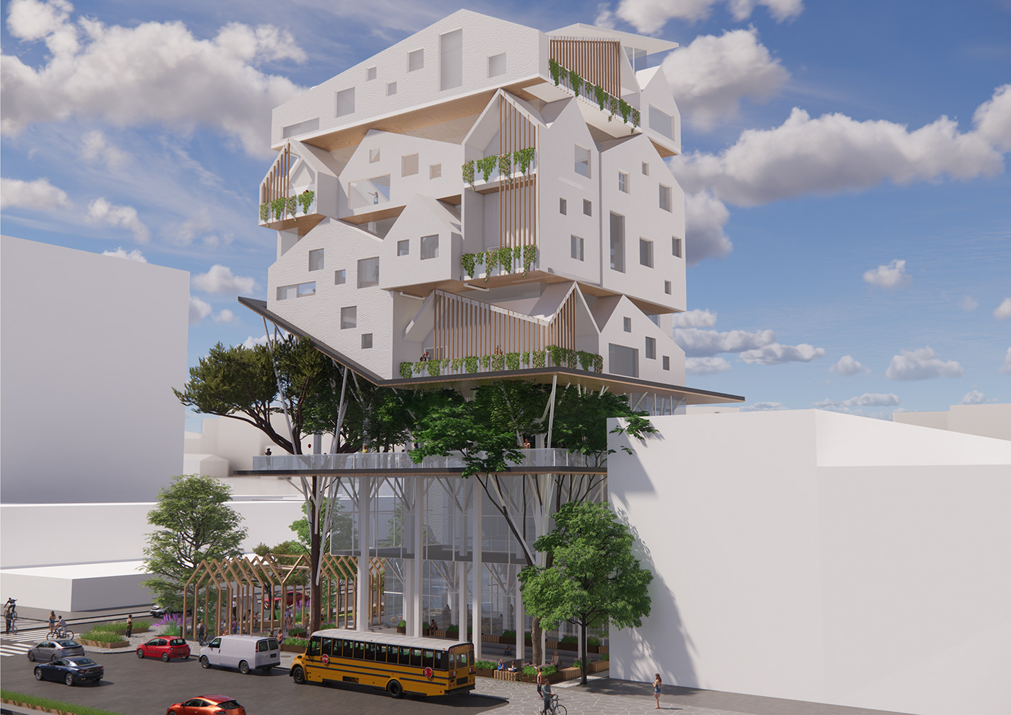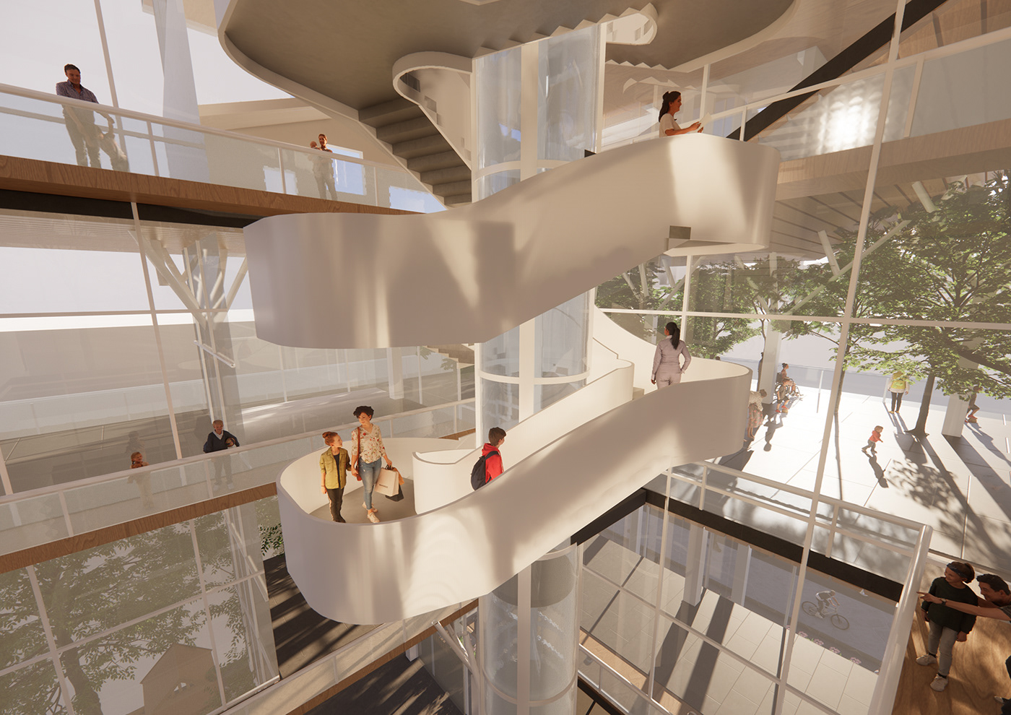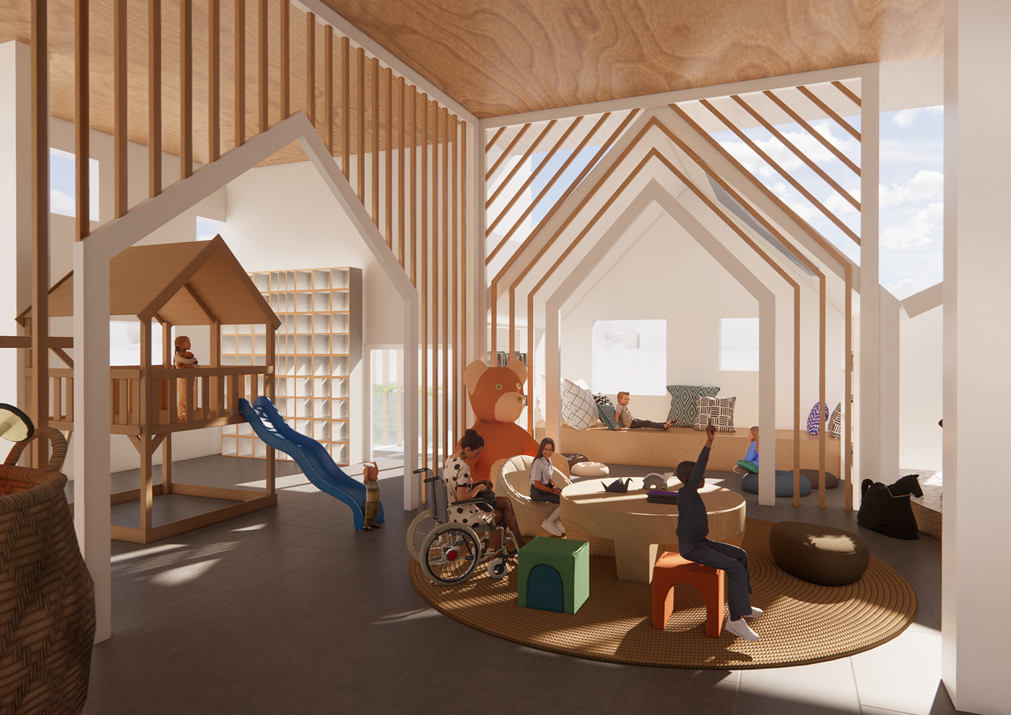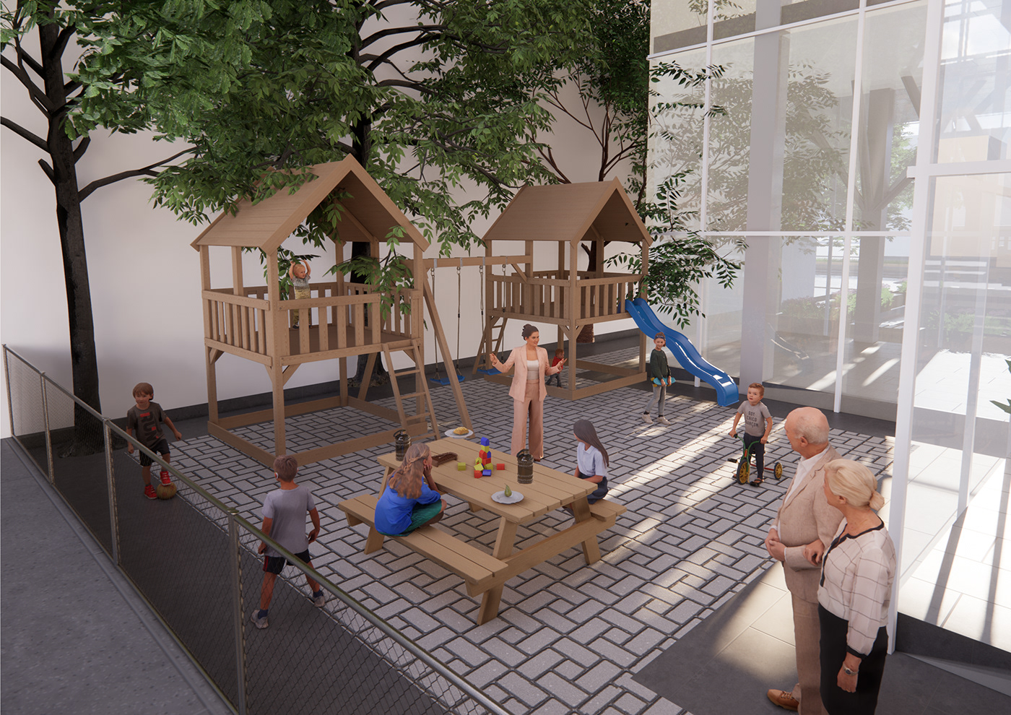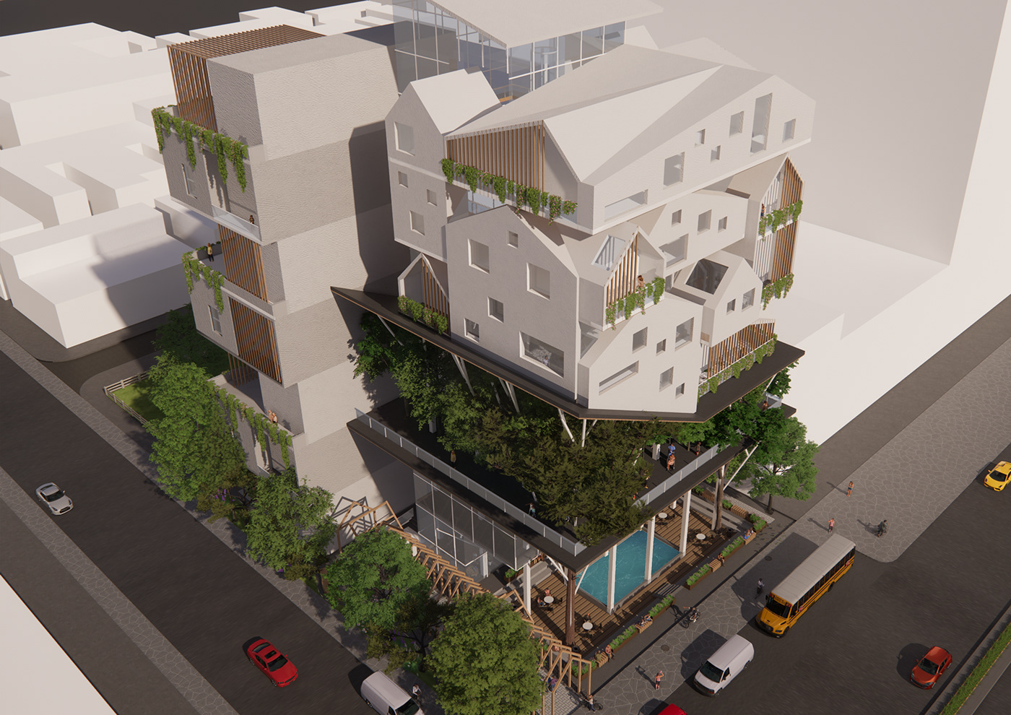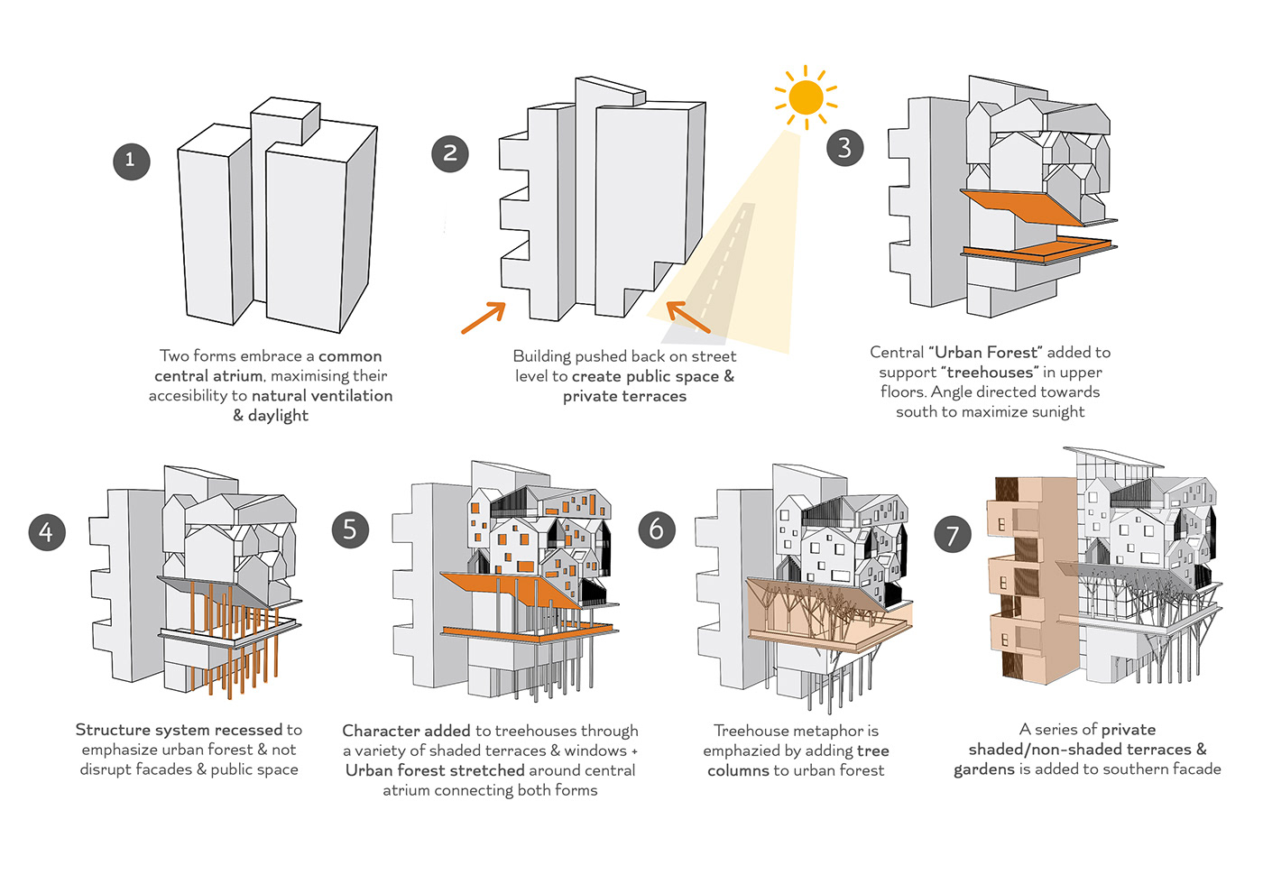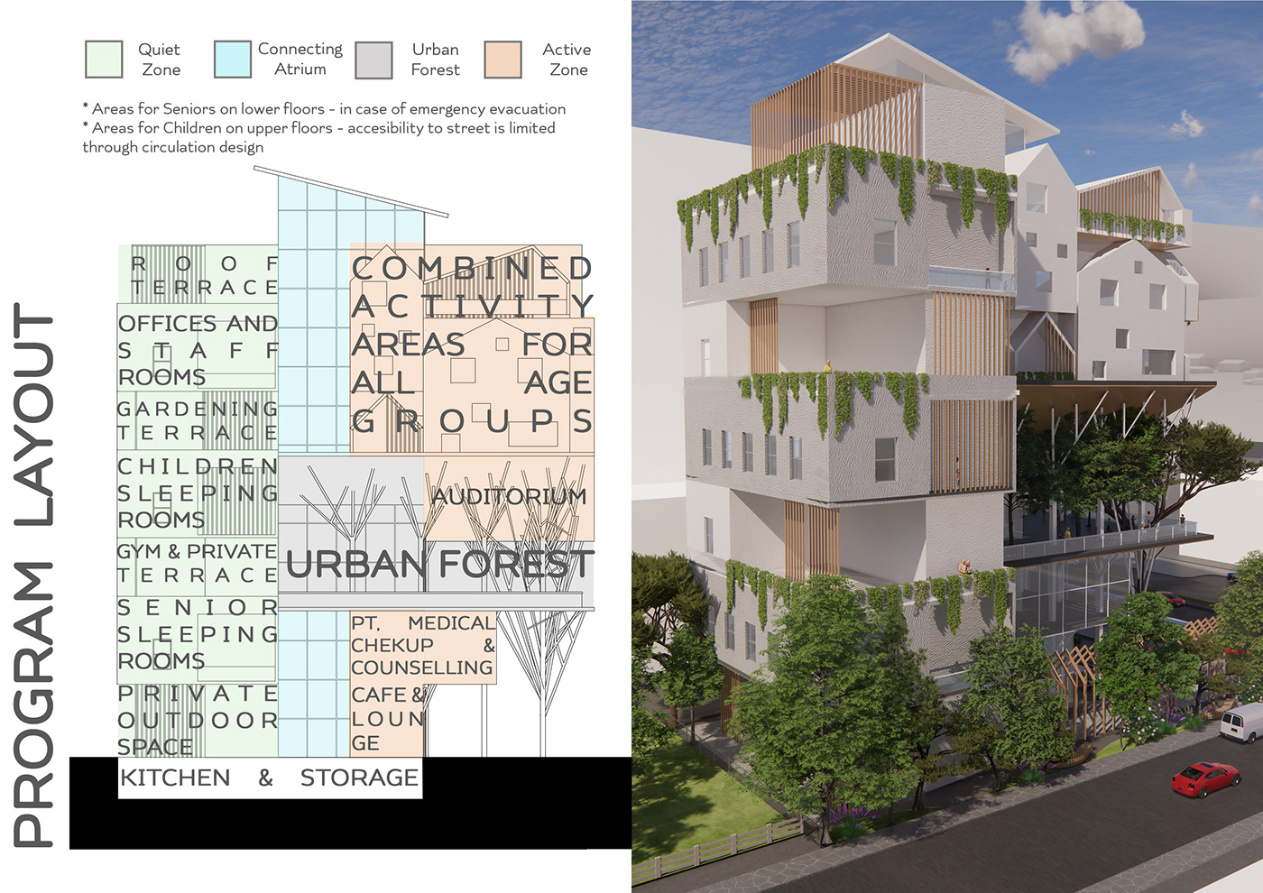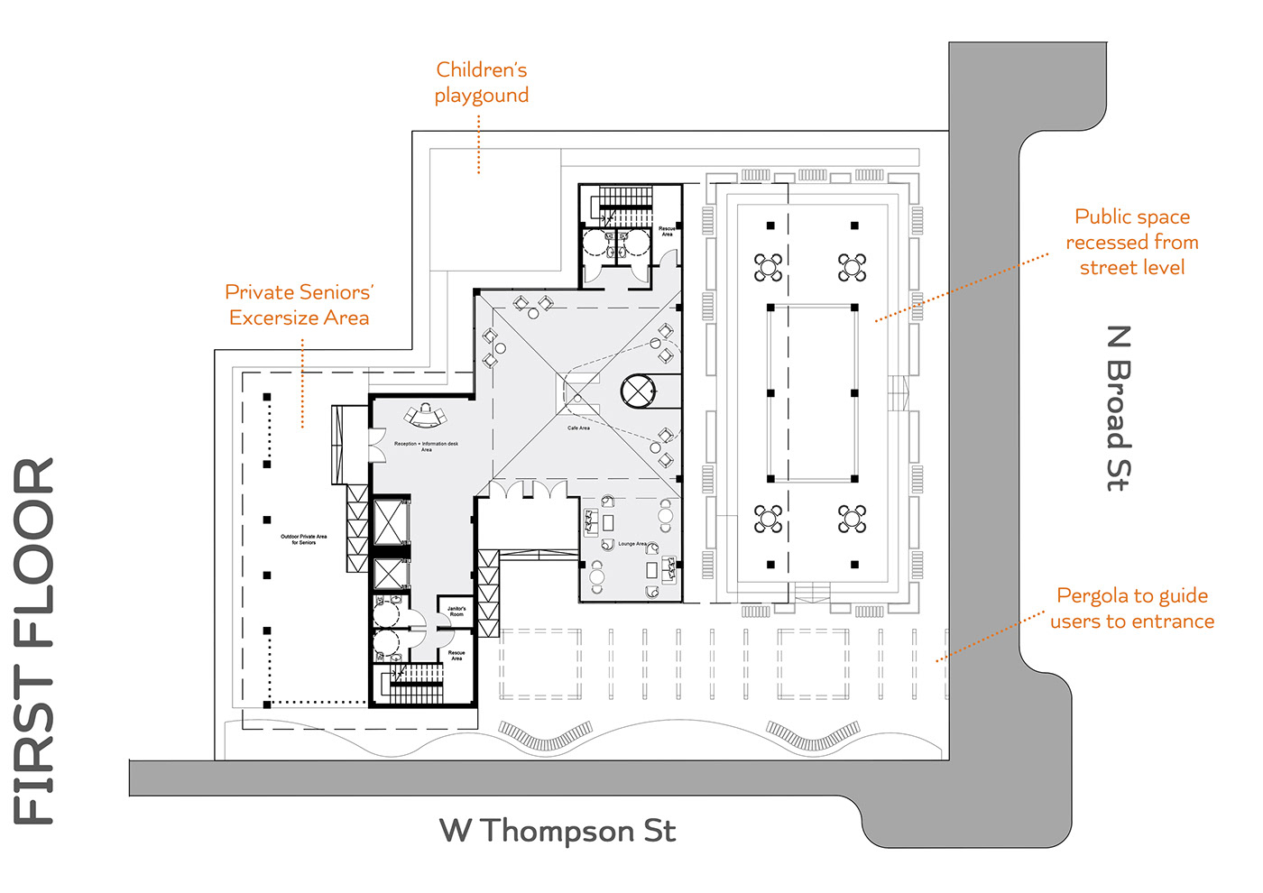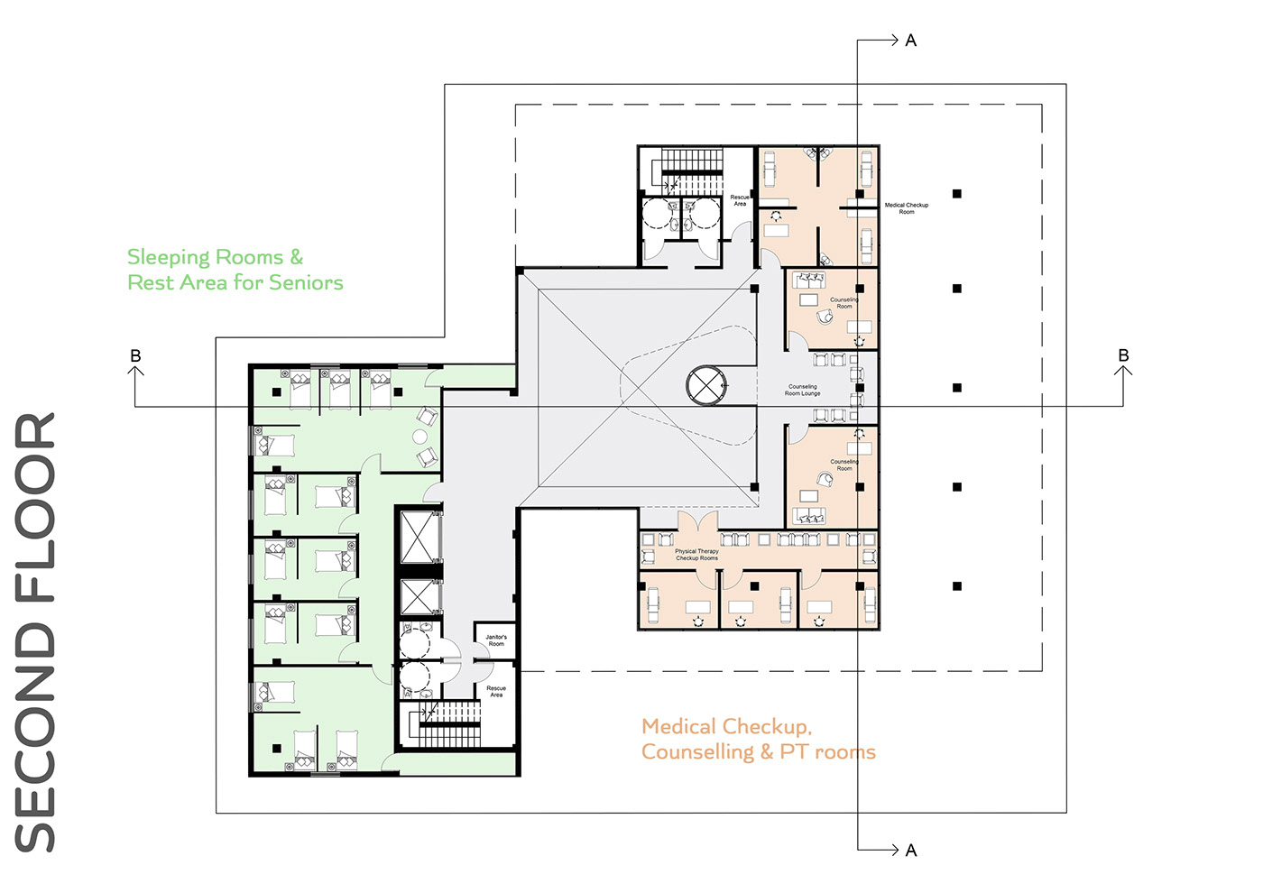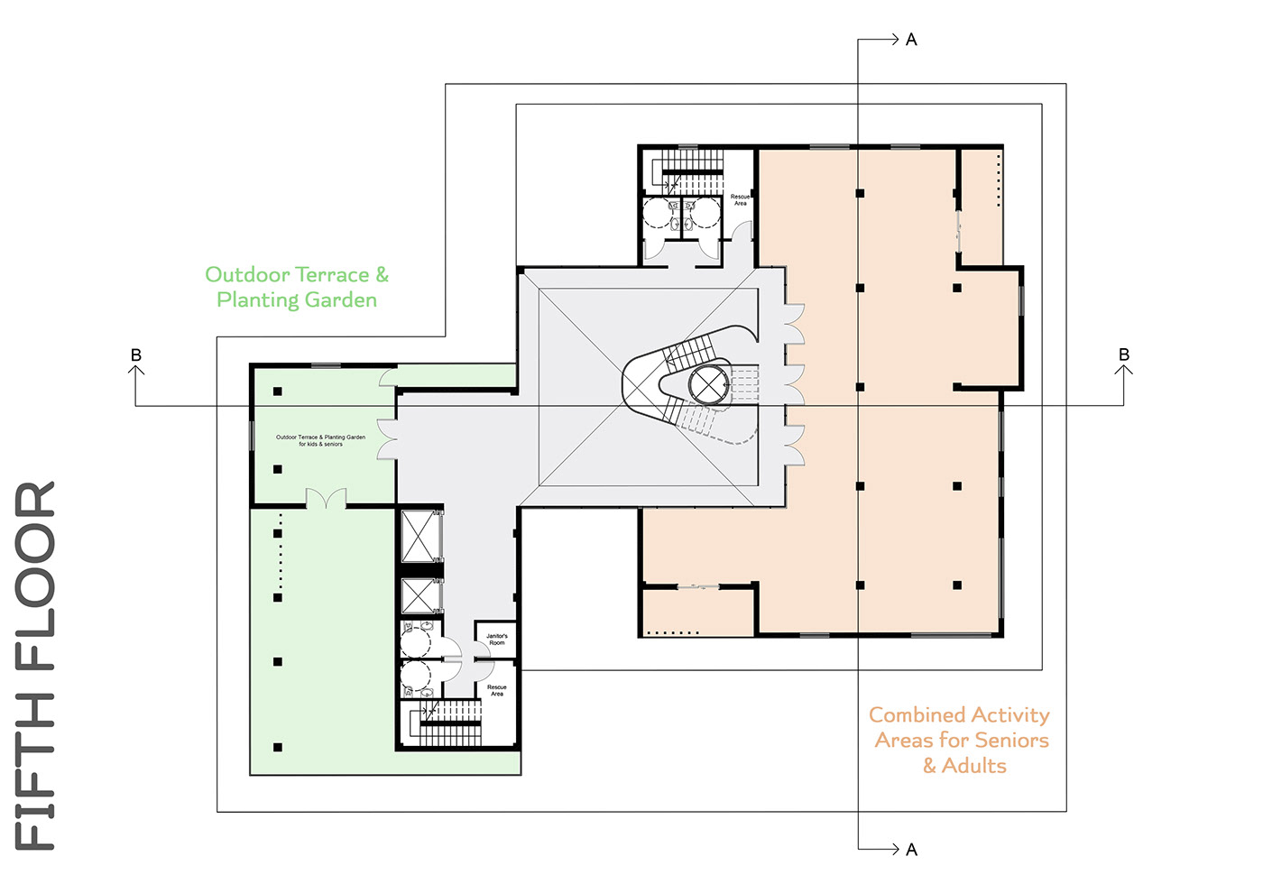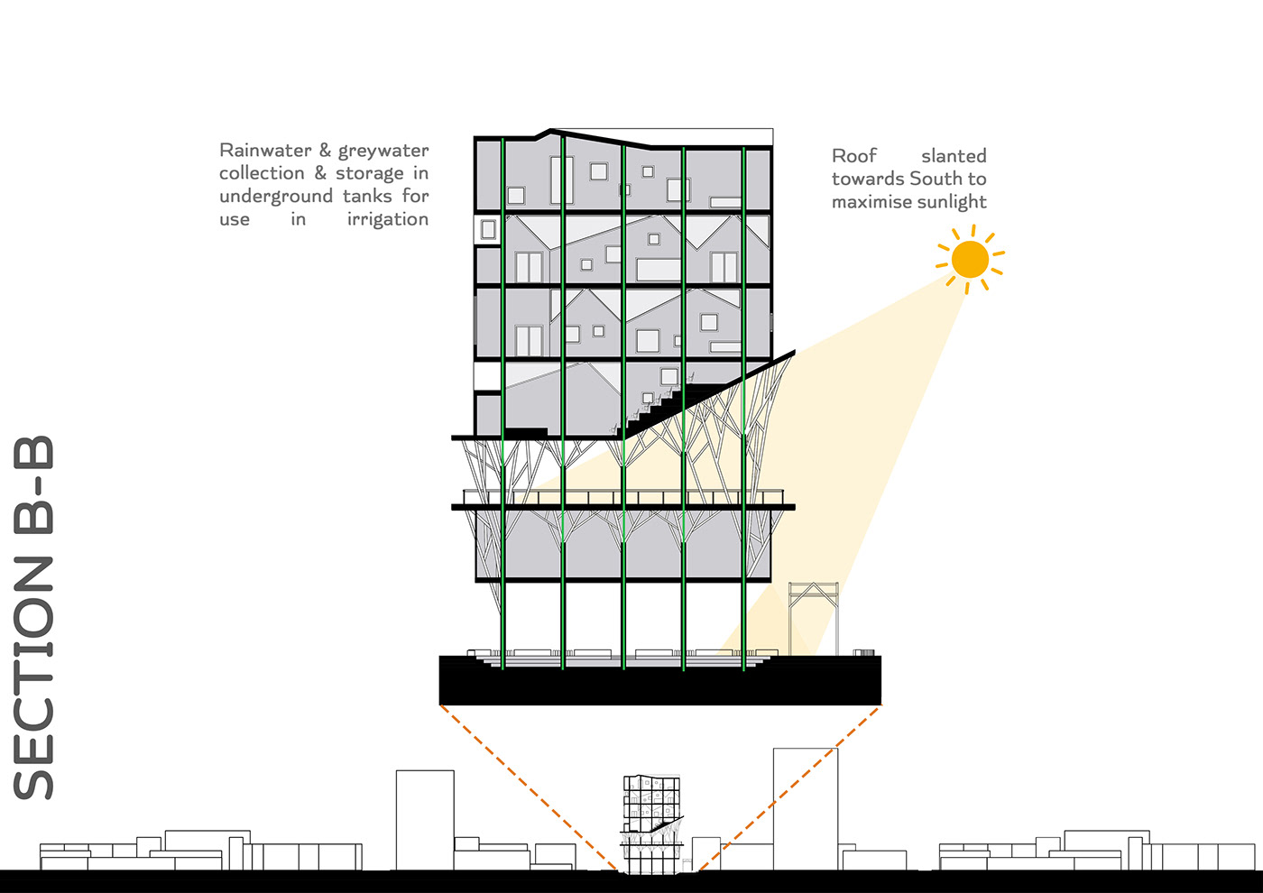Given the slow but inevitable obsoletion of fuel-powered cars , my objective in studio this fall was to reimagine the future of gas stations. With a strategic, high-traffic location, and modest square footing–what can be built instead? Thus, the idea for an Intergenerational Daycare Center came to mind, where young adults can send their children to be taken care of by the senior citizens of the same community, bringing together two age groups that can greatly benefit from one another.
Each of my peers and I were given a location of a random gas station in Philadelphia and asked to come up with our own program according to the needs of the surrounding community. My site on North Broad St. and West Thompson St. is located in the dense area of North Philadelphia and consists of low-income families, with around 50% of the residents having no high-school degree. It made sense that the chosen program uplifts and benefits the surrounding families and provides a much needed green space for its users and for the general public.
So the objective became to design a whimsical space that evokes joy, curiosity, nature, and brings forth awareness to the program. It became equally important to reclaim part of the streetscape and create a public space for the everyday passerby to enjoy.
The question became, “how can one bring back nature within the limitations of a modest plot of land in an urban city?” And the answer was to create an “Urban Forest” reminiscent of Philadelphia's natural landscape. The facades were designed to explore the metaphor of children’s treehouses. The treehouses are supported by an array of “trees” (structural columns) that extend all the way down to the street level.
The whimsical façade on Broad Street is juxtaposed by a more sensible form on Thompson Street. Both forms connect around a central atrium that ensures plentiful access to natural ventilation and daylighting to all parts of the building. Echoing the contrast between the design of both forms is the arrangement of the different functions on each form. One side contains more reserved functions such as sleeping rooms, study rooms and offices, while the other contains louder, more active functions such as play rooms and an auditorium.


